phase 3
Spanish Springs
PROJECT
INFORMATION
SITE PLAN
Virtual Tour
Questions | Contact
Vice Chair
+1 801 787 8940
jarrod.hunt@colliers.com
Jarrod hunt
More Information
Information
Package
Share This
link
Utility Cost Comparison
Demographic
report



Project Information | Site Plan | Virtual Tour | Contact US
Spanish Springs Phase is a new Class A industrial development located in the growing business hub of Spanish Fork, Utah. This project includes two industrial buildings - 88,334 SF and 47,704 SF - designed for modern distribution, logistics, or light manufacturing users. The location offers immediate access to I-15 via two nearby freeway exits and strong workforce availability from surrounding Utah County communities and major universities. Construction is scheduled for completion in Spring 2026.
Total SF: 88,334
Minimum Divisibility: 9,008 SF
Dock High Doors: 20
Ground Level Doors: 9
Power: 3 Phase 200 A 480 V
Clear Height 28"
Column Spacing: 52' x 56' 6"
Parking Stalls: 145
Total SF: 47,704 SF
Minimum Divisibility: 7,301 SF
Dock High Doors: 0
Ground Level Doors: 14
Power: 3 Phase 200 A 480 V
Clear Height: 24"
Column Spacing: 54' x 45'
Parking Stalls: 71
Building 5
For Lease | 135,999 SF | 2 Buildings
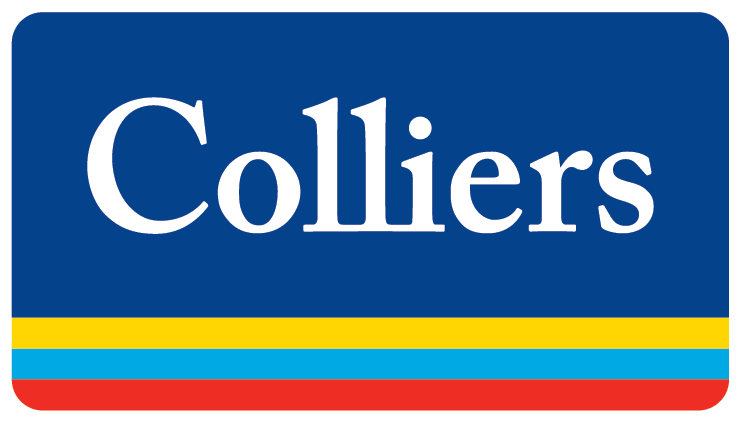
Transportation Information

<
>
Click Here
See Construction Update
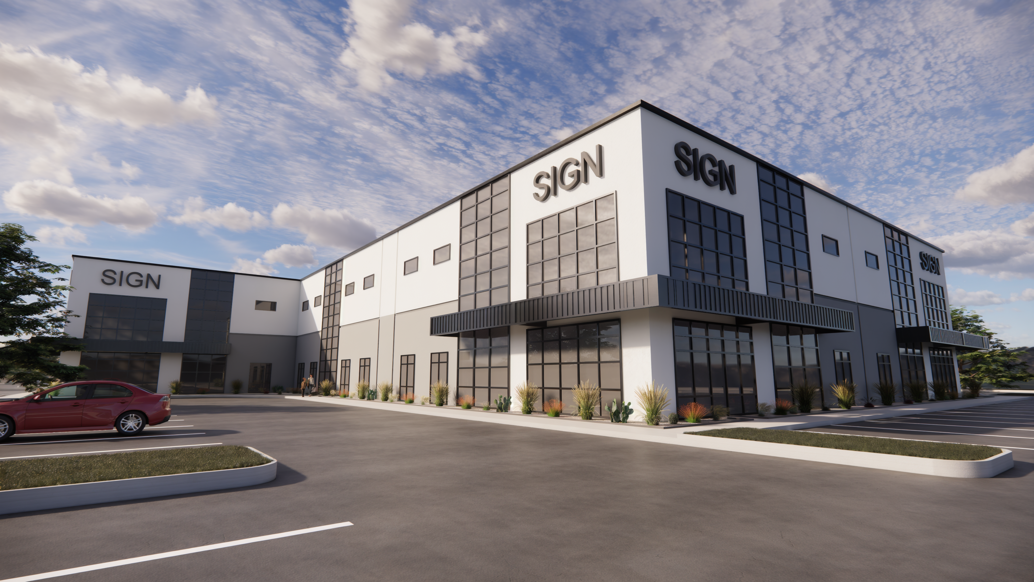

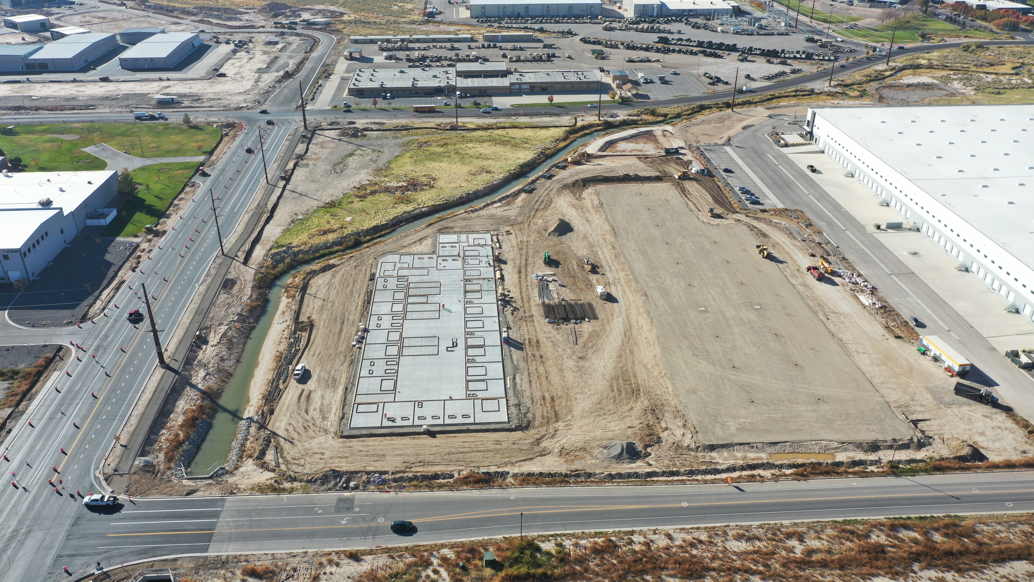

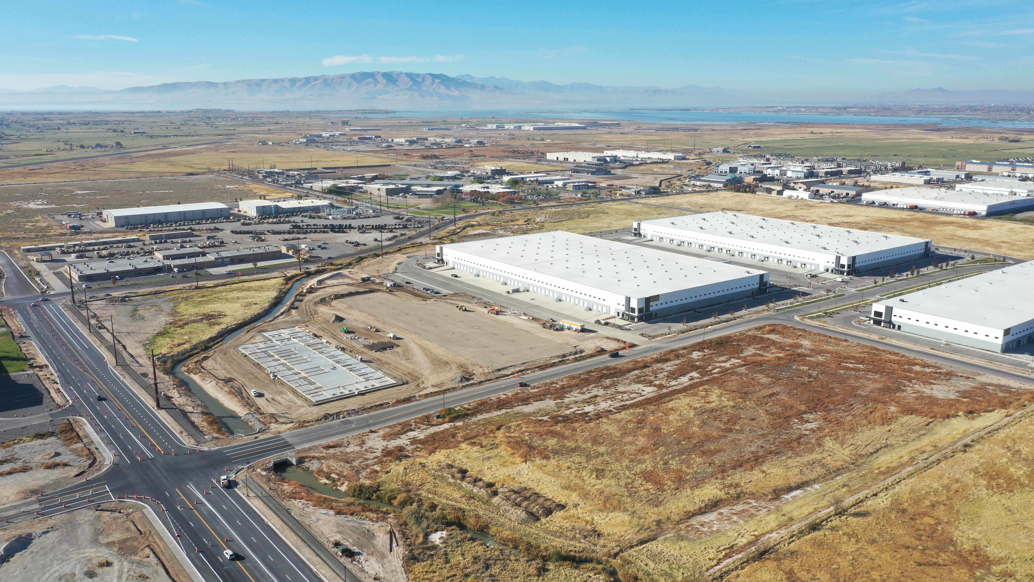
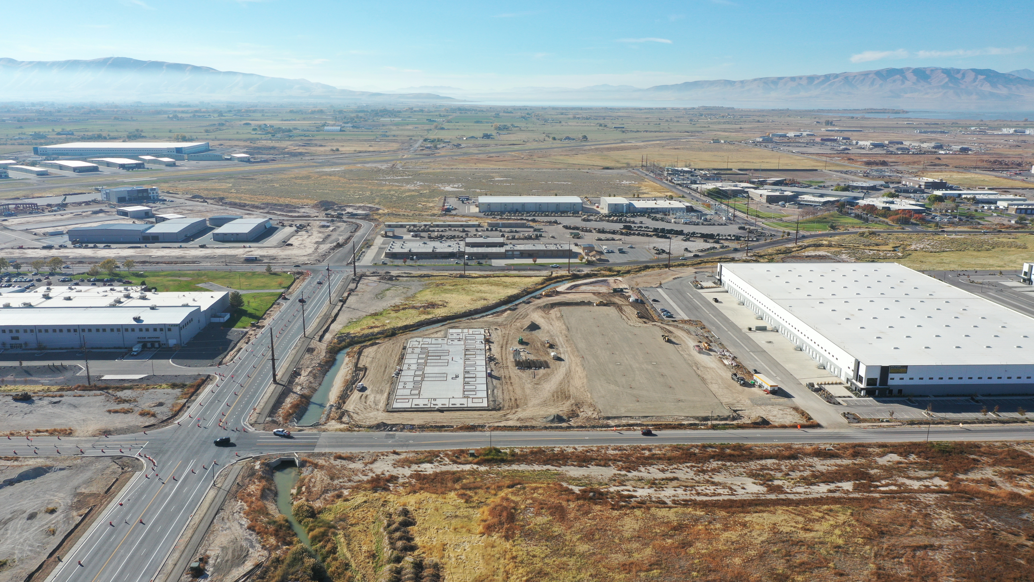
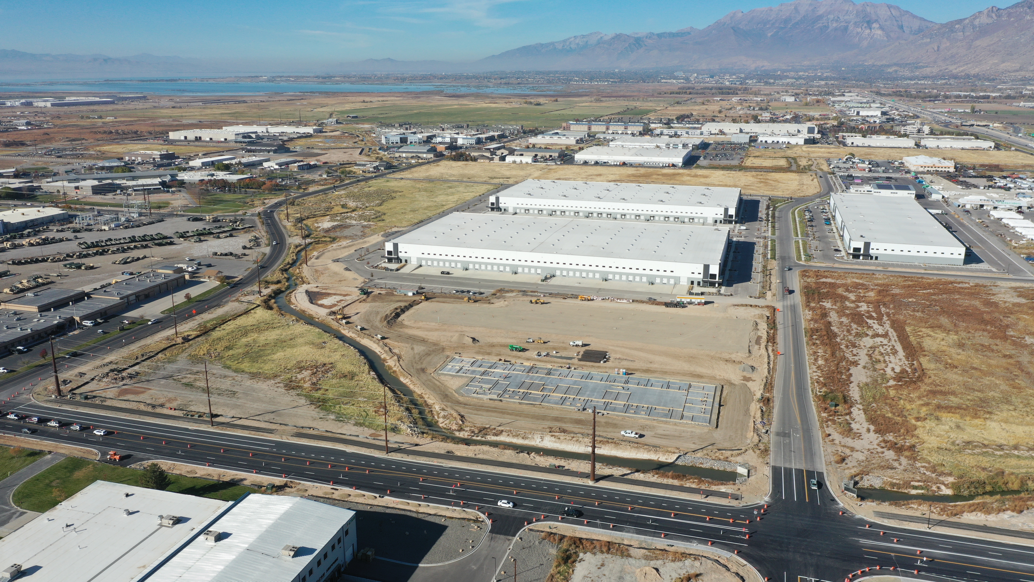
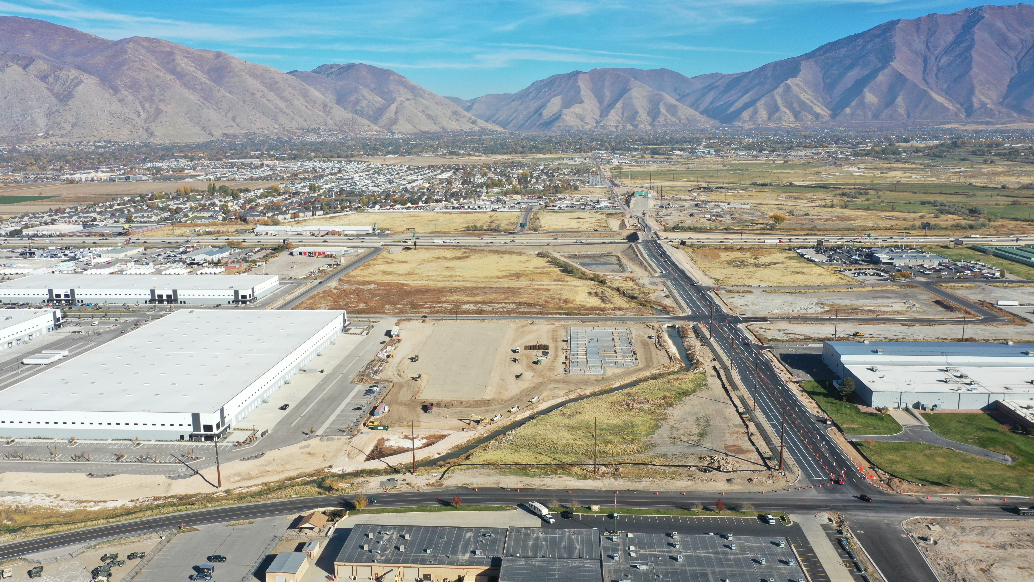

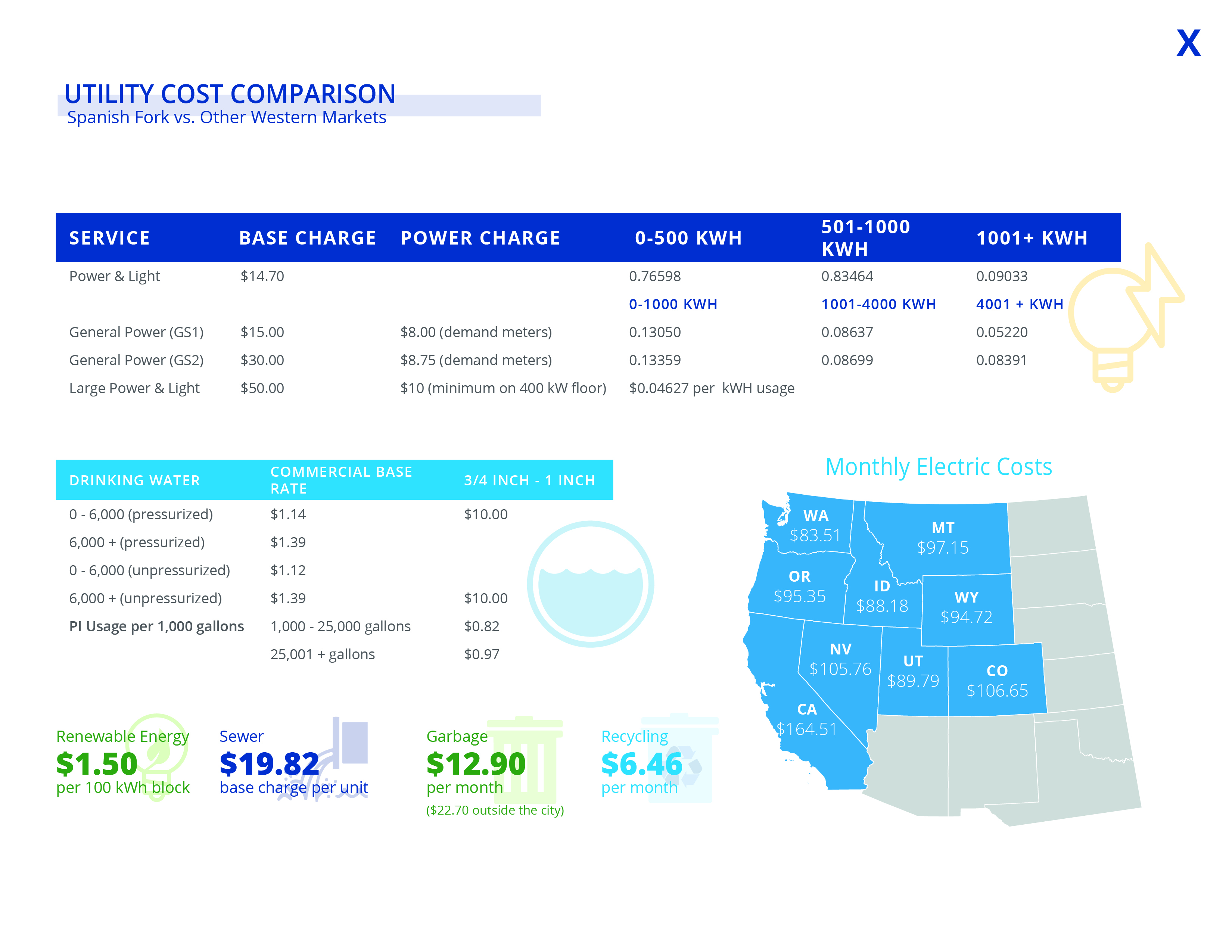
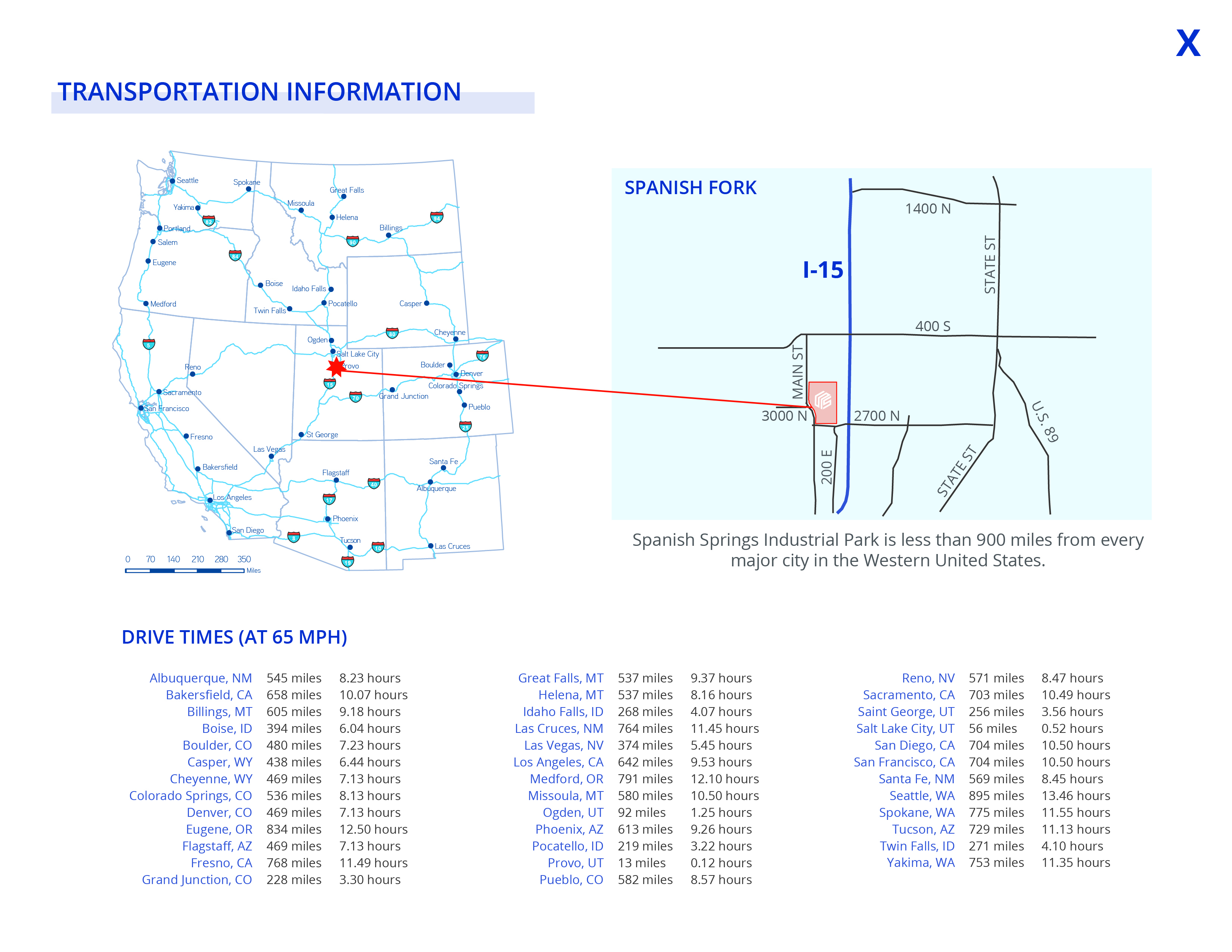
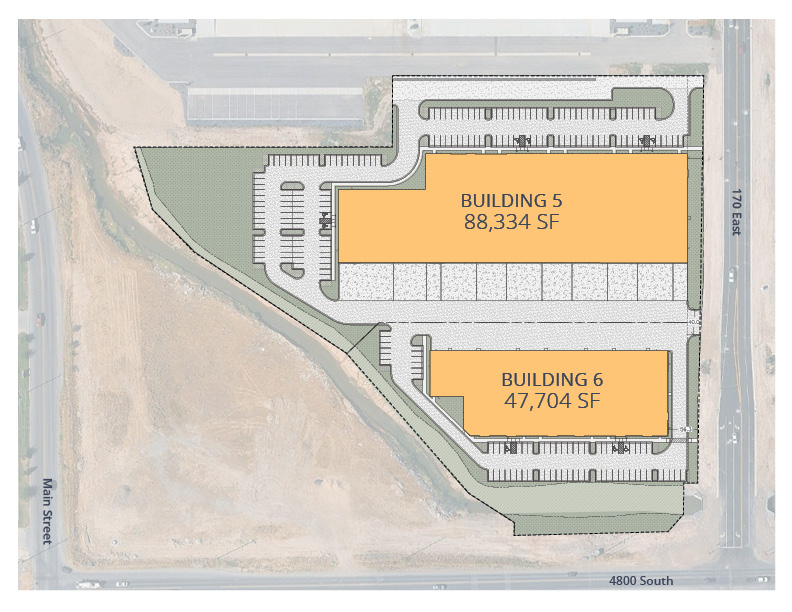
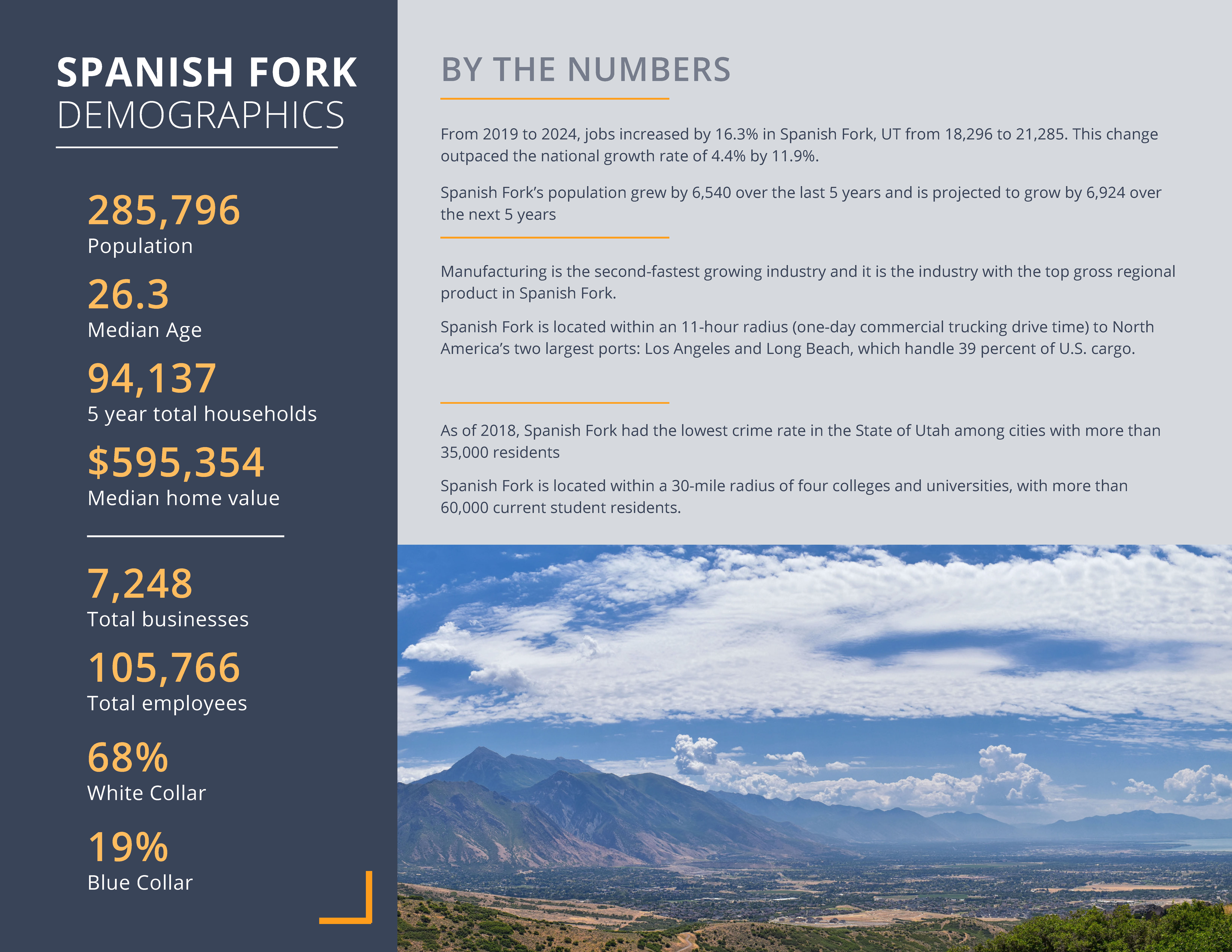
I n d u s t r i a l P a r k
2700 N Main Street - Spanish Fork, Utah 84660
Building 6
Vice President
+1 801 870 9648
andy.blunt@colliers.com
andy blunt
Senior Director T.M.
+1 801 450 1143
lana.howell@colliers.com
lana howell